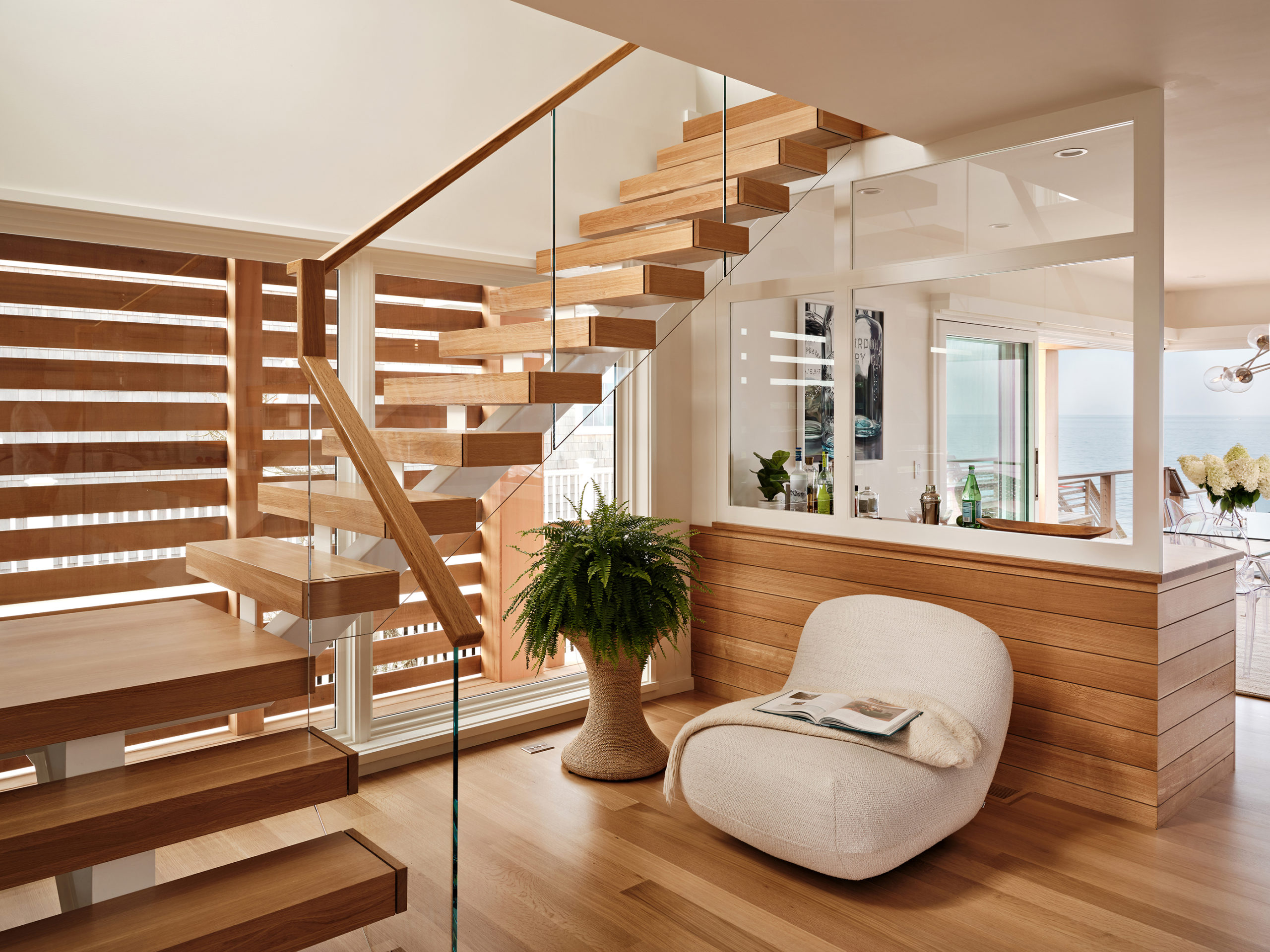Select

Pine

Poplar

Pre Primed Pine

Clear Yellow Pine

Red Oak

White Oak
Select

Pine

Poplar

Pre Primed Pine

Clear Yellow Pine

Red Oak

White Oak
Select

Pine

Poplar

Pre Primed Pine

Clear Yellow Pine

Red Oak

White Oak


Certainly! L-shaped stairs are a type of staircase design that features two segments forming a 90-degree angle, resembling the shape of the letter “L.” These stairs are commonly used in homes and buildings where space is limited or where a change in direction is required due to the layout of the space. Here’s an overview of L-shaped stairs:
Features of L-Shaped Stairs:
- Space Efficiency: L-shaped stairs are favored for their space-efficient design. They allow for a change in direction without requiring excessive floor space, making them ideal for tight or compact areas.
- Design Versatility: L-shaped stairs offer design flexibility. They can be customized to match the architectural style of the building or home, and various materials and finishes can be used to achieve the desired aesthetic.
- Two Segments: L-shaped stairs consist of two segments: one straight segment that leads to a landing, followed by a second straight segment at a 90-degree angle to the first. The landing provides a platform for the turn and can serve as a resting point between flights.
- Landing Possibilities: The landing in L-shaped stairs can be designed to be spacious, providing an area for decorative elements, seating, or even storage.
- Safety and Visibility: The landing in L-shaped stairs can improve safety by breaking up a long flight of stairs into two manageable sections. Additionally, the landing provides visibility, allowing users to see both flights of stairs before making the turn.
- Railing and Balustrades: L-shaped stairs typically require railing and balustrades along both flights and the landing for safety. The railing and balusters can be designed to match the staircase’s style and provide necessary support.
- Materials: L-shaped stairs can be constructed using various materials, including wood, metal, glass, or a combination of these. The choice of materials influences the overall appearance and durability of the staircase.
- Functionality: L-shaped stairs can be installed indoors or outdoors, depending on the architectural requirements. They are commonly used in homes, commercial spaces, and public buildings.
Considerations for L-Shaped Stairs:
- Building Codes: When designing and constructing L-shaped stairs, it’s crucial to adhere to local building codes and regulations to ensure safety and accessibility.
- Measurement and Design: Precise measurements are essential to ensure that the stairs are comfortable to use and meet safety standards. The design should factor in the rise and run of each step, the width of the staircase, and the height of the landing.
- Aesthetics: L-shaped stairs can be a focal point of the interior design. Consider how the design of the stairs complements the overall aesthetics of the space.
- Safety: Handrails, balusters, and proper lighting are important safety features for L-shaped stairs. These elements provide stability, prevent falls, and ensure visibility, especially during changes in direction.
- Professional Installation: Given the complexity of designing and constructing stairs, especially those with turns, it’s advisable to consult a professional architect or carpenter to ensure the stairs are safe, functional, and visually appealing.
L-shaped stairs are a versatile and practical solution for changing elevation while conserving space. They can enhance the functionality and aesthetics of a building, making them a popular choice in various architectural design.







